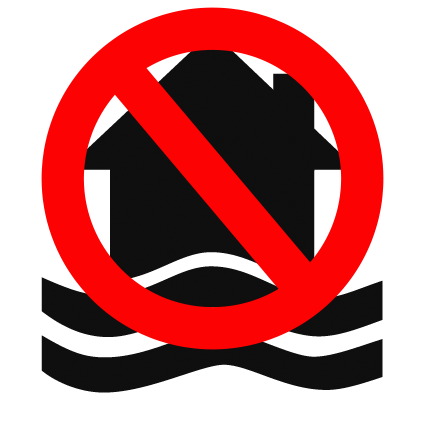Zandvoortstraat 27
Description
The office is part of the Zenith Business Park, which consists of a four-odd buildings with different surfaces, spread over 3-4 levels.
The Zenith project is built with attention to the unique view of the conservation area and the Dyle.
This unique office building located at the head of the park with a direct view of the conservation area and the watercourse Dyle.
Semi-underground parking guarantee ample parking.
Most of the cars are out of sight.
Through studying entrances and exits minimal traffic.
Ample attention to green construction.
Architect: Marc Corbiau
Excellent ratio gross / net surface with high fexibility and efficient ë variance for the user because
.
- High standards of comfort
- Raised floors
- Air
- Large window areas
- Fully equipped office space
- Rear terrace
Lighting and ventilation renewed in 2016.
Ventilation is operated separately.
Equipped with new ceiling tiles.
Bicycle Stalling of electric charging points.
Picnic table for common use in a green environment.
Map
Information
Inspection report electricity: Not entered
Green cap fuel oil: Does not apply
Spatial planning
Recent destination: Not entered
Flood prone areas
















