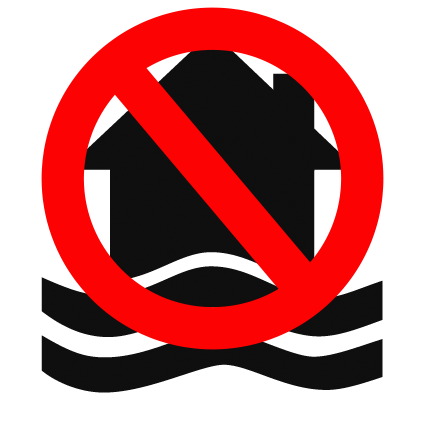Hermeslaan 7
Description
" If you enjoy work
you do better work.
If you do better work,
you have a better business.
Smart and timeless campus
Park 7 is a sustainable office campus with very high standards. The campus will be developed into a low-energy, a smart architectural and urban perspective. The core values of the design include the maximum visibility, flexibility and multi-functionality. The campus is an attractive working environment in a strategic and unique location. All buildings are multipurpose designed to both the needs of one as more tenants to fill, ranging ë back from 650 m ² to > 25,000 m ². A Built to Suit office (including more than 25,000 m ²) is possible
.
Accessibility
- A new bridge for cyclists (2021) to the Hermes Avenue and Leopold III Avenue about stabbing the Holiday Street / Bessenveldstraat
- Fast Car Connection:
- E40 (5 ") direction Leuven
- E19 (5 ") to Paris
- A12 (10 ") direction Antwerp
- Several bus stops nearby:
- Haren3M Toyota (300m)
- Euro Control (350m)
- Haren Bourget (650m)
- Various stations near:
- Bordet Station (2 km)
- Diegem Station (1.5km)
- Haren Station (2.5 km)
- Extension of the Brussels-Nord tram line to the airport in 2023. The tram stops at Park 7.
Enjoy the amenities on site
- FACILITIES:
- Dry Cleaners
- Carwash
- Distribution boxes
- Fitness
- Share Car ' s / bicycle near
- BUSINESS CENTER:
- Conference
- Auditorium
- Co-working
- Business Center
- CATERING:
- bar
- Restaurant
- Coffee corner
- After work drink
- picnic areas
Parking and circulation
- parking equipped with charging stations for electric vehicles ' s
- Secure bicycle with bicycle facilities (showers, lockers, changing rooms)
- Parking Ratio: 3 / 100m2 (underground parking)
- 3 accesses from the Hermes Avenue.
- A distinction is made between access for visitors and access for employees to drive traffic to.
- Each office has its own underground car park with direct access to the main roads.
- All traffic will be concentrated along the outer circulation roads. the campus
- Almost car free inner area acting as a green lung between the office.
- Parking spaces: 490
- Charging stations: 17
- Motorcycles parking: 9
- Cycling staling: 82
The building
- Excellent gross / net ratio
- Compact and flexible layout
- Double glazing on full height
- Up daylight
- State-of-the-art technology
- Low carbon footprint
- Low maintenance
- From about 650 m2 to 15,987 m2
- Roof terrace on the 5th floor
Sustainability and Energy Efficiency ë luminance
- E-level E-45
- Natural ventilation and free cooling, heating and cooling through SAPP & reg; Ceiling
- Photovoltaic & iuml; cal panels
- Horizontal blinds
- Natural daylight infiltration by means of neutral transparent glass
- BREEAM Excellent
- Energy
- via heat pumps and powerful chillers
- Energy saving lighting due to the presence on the detection and light-based control
- Rainwater Recovery for sanitary and landscape maintenance
- Building Management System to monitor energy consumption.
Technical features
- Modular façade: 180 cm transparent and closed part 90
- Headroom: 2m90 (ground: 3.40m)
- Raised floor
- Access control and video telephone
- sprinklers throughout the building
- Optimized vertical circulation by 4 stairwells, lifts 4 and 2 goods lifts
Map
Information
Inspection report electricity: Not entered
Green cap fuel oil: Does not apply
Spatial planning
Recent destination: Not entered
Flood prone areas































