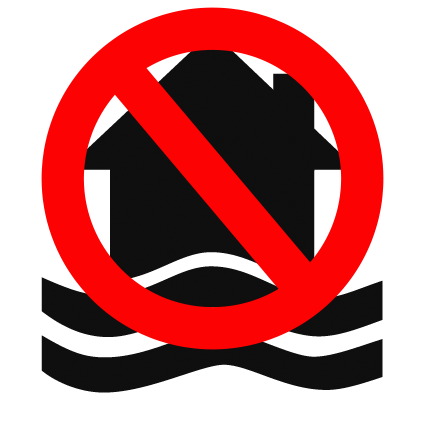Ambachtenstraat 4
Description
Located in a craft area with a surface of the site 57 are approximately 29
The area has a rectangular shape with a street width of 40 m.
The building was built in two phases in 1991 and 1994.
The total built area is 1526 m ².
In front there is a building of offices, adjoining a loading and unloading area for trucks opliggers.
The entrance open office has an area of 51 m ².
The social areas of 78 m ² consisting of sanitary and technical room.
The floor is divided into offices and living space with a total area of 339 m ².
The apartment has an area of 95 m ² and air conditioning (large living space including kitchen, bathroom and bedroom)
The warehouse has an area of 1,397 m ².
At the front three dock levellers, hydraulically controlled.
Free height of 6.5 m
Storey entrance with a clear height of 5 m.
Equipped with a cold store.
Electricity Cabin
Fuel oil tank of 10,000 liter.
Map
Information
Inspection report electricity: Not entered
Green cap fuel oil: Does not apply
Spatial planning
Recent destination: Not entered
Flood prone areas

Gewestplan
For rent
| Name | Type | Surface | Price / unit / year | Max price / year | Availabilty |
|---|---|---|---|---|---|
| 0 | office | 51 m² | € 135,00 | € 6 885,00 | immediately |
| 0 | stockroom | 1397 m² | € 55,00 | € 76 835,00 | immediately |
| 0 | sanitary | 78 m² | € 135,00 | € 10 530,00 | immediately |
| residential | 95 m² | € 155,00 | € 14 725,00 | immediately | |
| +1 | office | 244 m² | € 135,00 | € 32 940,00 | immediately |
| grounds | 5729 m² | € 0,00 | € 0,00 | immediately |
















