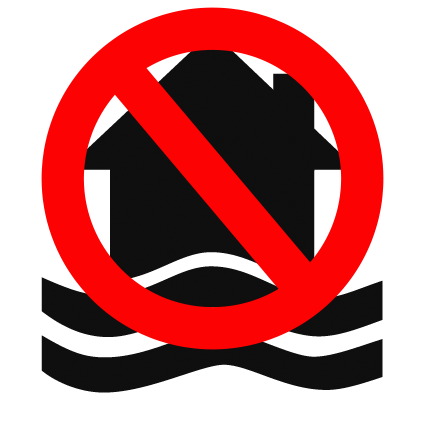Alfons Gossetlaan 30
Description
Technical Specifications units
- Fire Rating: Class C cfr basis for standard fire INDUSTRIAL le buildings
- EPB: K-level-40 for pilots
- Light Street: slightly curved skylights in weerwandig polycarbonate ISOLATED integrated smoke and heat
- Roof: white lacquered profiled steel plates, 120 mm PIR insulation, PVC roofing membrane
- Gates: electrical, ge ISOLATED sectional doors with separate loop door in aluminum
- Walls: partitions between units concrete panels / cellular panels
- Outside Facades: ge ISOLATED concrete plinth to min height 2m50.. Ge ISOLATED and lacquered steel sandwich panels with corrugated plates or PIR 100 mm, respectively 200 mm glass wool insulation
- utility pipes: all utility lines are fitted to the front of the units
- Floor: polished concrete floor with floor load of 1 ton / m ² in the sheds
- Construction: concrete or steel structure sheds, free height 6m
- External joinery: aluminum exterior joinery with thermally interrupted profiles, and double-glazing (K-value 1.1)
- Setting: & bull; Parking & bull; Common green zone
Technical Specifications multipurpose space
- EPB: K-40
- Structure: & bull; support structure with steel / concrete columns and beams & bull; floors prestressed vaults & bull; central staircase and elevator core in concrete
- Headroom: & bull; floor 0: 5 M & bull; Floor 1 + 2: 3 m20
- Floor load: 300 kg / m ²
- outer walls: external wall in ge ISOLATED concrete panels, ge ISOLATED and lacquered metal sandwich panels. Aluminum exterior joinery with thermally interrupted profiles, and double-glazing (K-value 1.1)
- Roof: concrete arches, 180 mm PIR insulation, PVC roofing membrane
- Central stair & elevator core: & bull; central staircase in concrete & bull; landings finished with ceramic flooring & bull; Lift & bull; letterboxes & bull; + emergency lighting & bull; smoke dome
- Finish polyvalent spaces: airframe wind- and waterproof
- utility pipes: all the utility lines are provided to the counter premises
- Setting: & bull; parking & bull; bicycle & bull; common green zone
Field with the possibility of project size.
Map
Information
Inspection report electricity: Not entered
Green cap fuel oil: Does not apply
Spatial planning
Recent destination: Not entered
Flood prone areas

Gewestplan
For rent
| Name | Type | Surface | Price / unit / year | Max price / year | Availabilty |
|---|---|---|---|---|---|
| Zone I | |||||
| parking | 10 pl | € 1 200,00 | € 12 000,00 | immediately | |
| 0+1+2+3+4+5 multifunctionele gebouw | office | 7200 m² | € 0,00 | € 0,00 | immediately |
| Zone K | |||||
| parking | 20 pl | € 1 200,00 | € 24 000,00 | immediately | |
| Zone H2 | |||||
| 1 | stockroom | 200 m² | € 120,00 | € 24 000,00 | immediately |
| parking | 50 pl | € 1 200,00 | € 60 000,00 | immediately |
For sale
| Name | Type | Surface | Availabilty |
|---|---|---|---|
| Zone I | |||
| 0+1+2+3+4+5 Multifunctionele gebouw | office | 7200 m² | immediately |
| Zone K | |||
| 0 multifunctionele gebouw | office | 3450 m² | immediately |
| Zone H1 | |||
| parking | 10 pl | immediately | |
| Multi-use gebouw | office | 1200 m² | immediately |
| Zone H2 | |||
| 2 | stockroom | 2000 m² | immediately |
| Unit: | |||
| Unit: K0.1 Loods/showroom | stockroom | 779 m² | on request |
| Unit: K0.2 Loods/showroom | stockroom | 653 m² | on request |
| Unit: K0.3 Loods/showroom | stockroom | 938 m² | on request |
| Unit: K0.4 Loods/showroom | stockroom | 681 m² | on request |
| Unit: K1.2 | stockroom | 133 m² | on request |
| Unit: K1.3 | stockroom | 133 m² | on request |
| Unit: K1.4 | stockroom | 196 m² | on request |
| Unit: K1.5 | stockroom | 138 m² | on request |
| Unit: K1.6 | stockroom | 132 m² | on request |
| Unit: K1.8 | stockroom | 154 m² | on request |
| Unit: K1.9 | stockroom | 178 m² | on request |
| Unit: K1.10 | stockroom | 243 m² | on request |
| Unit: K1.11 | stockroom | 195 m² | on request |
| Unit: K1.12 | stockroom | 195 m² | on request |
| Unit: K1.13 | stockroom | 195 m² | on request |
| Unit: K1.114 | stockroom | 192 m² | on request |





















